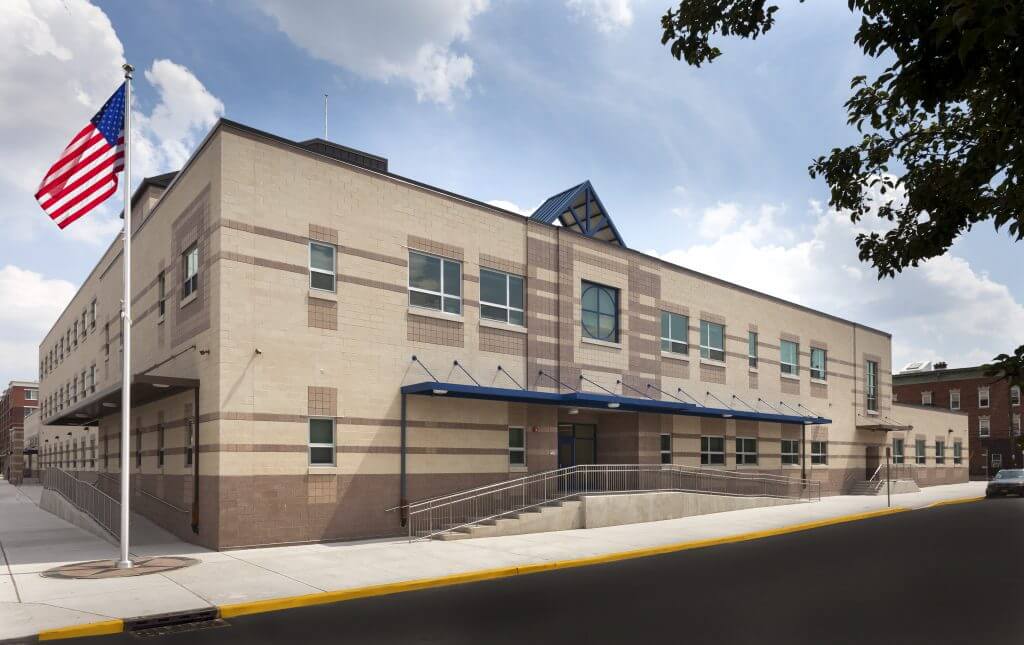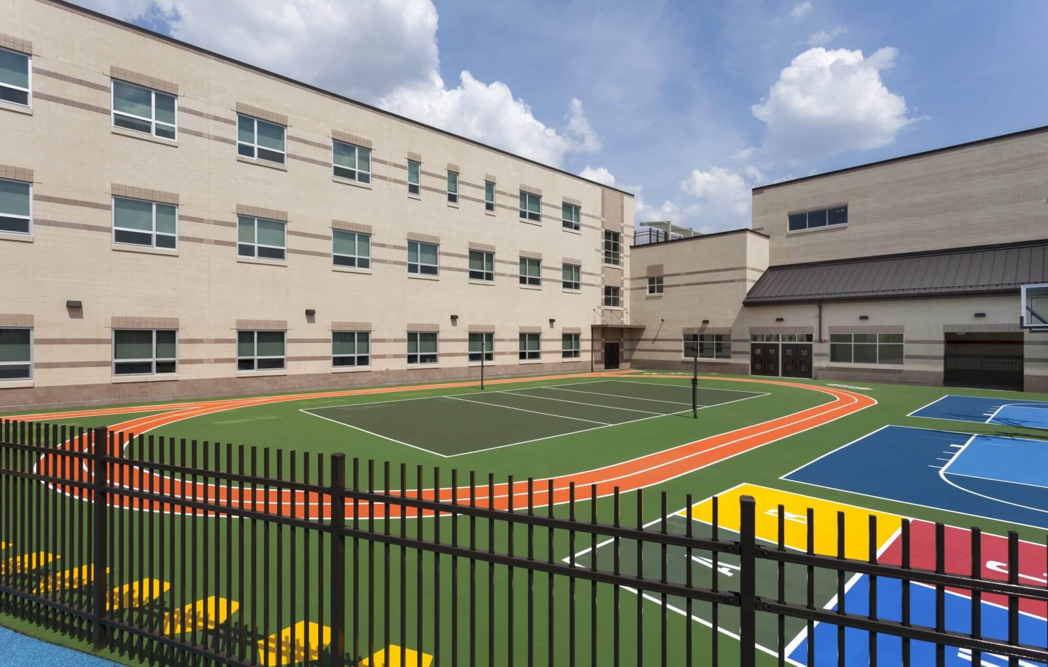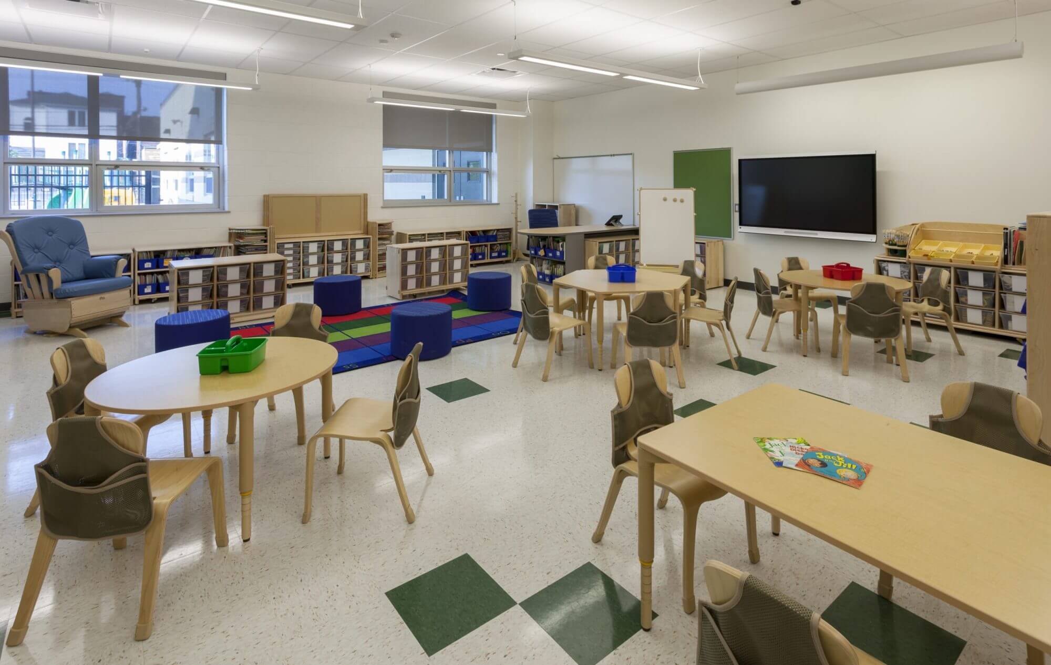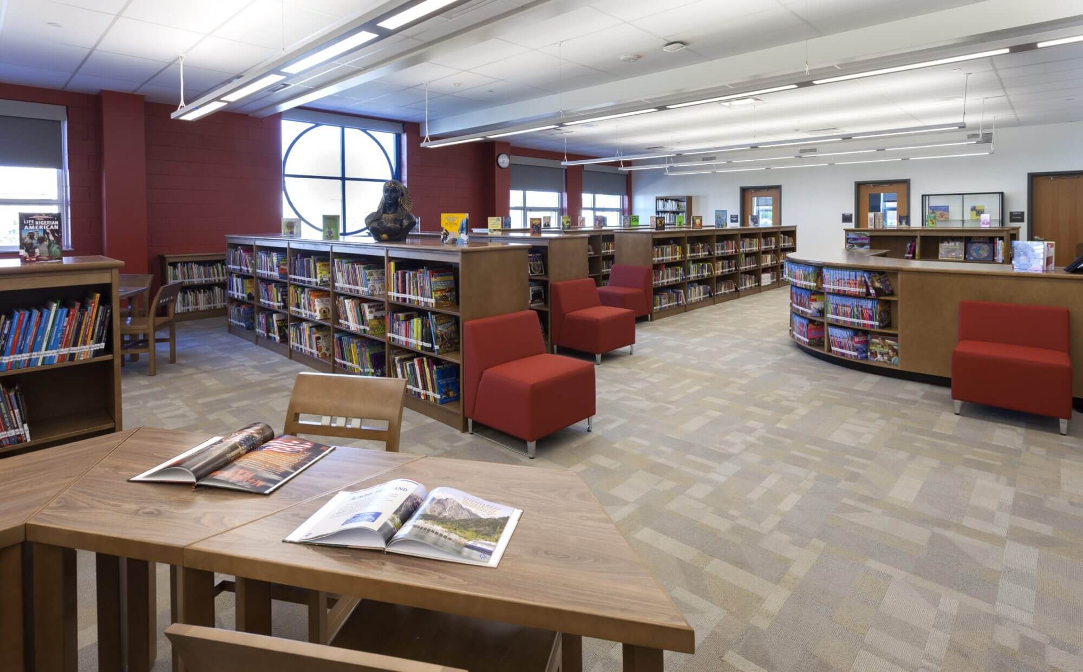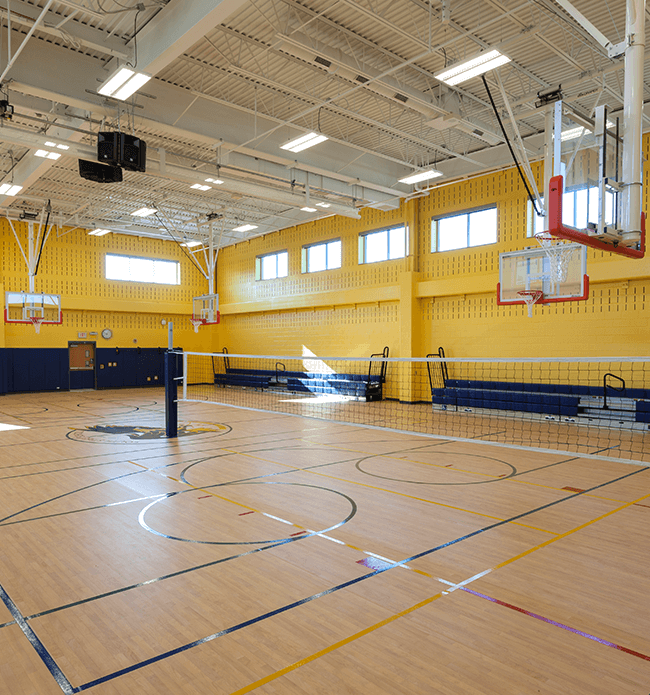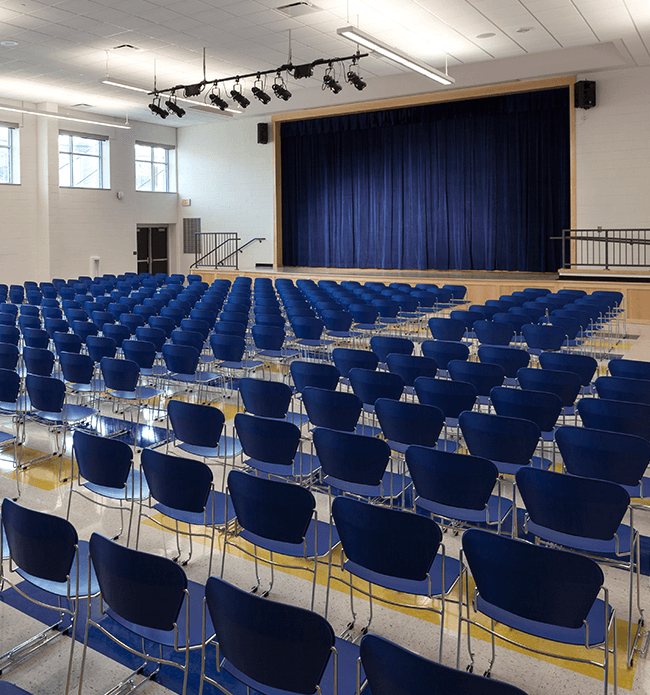
New Jersey Schools Development Authority – South Street Elementary School
Location
Newark, New Jersey
CLIENT
New Jersey School Development Authority (NJSDA)
TYPE
Design-Build
Size
110,000 SF
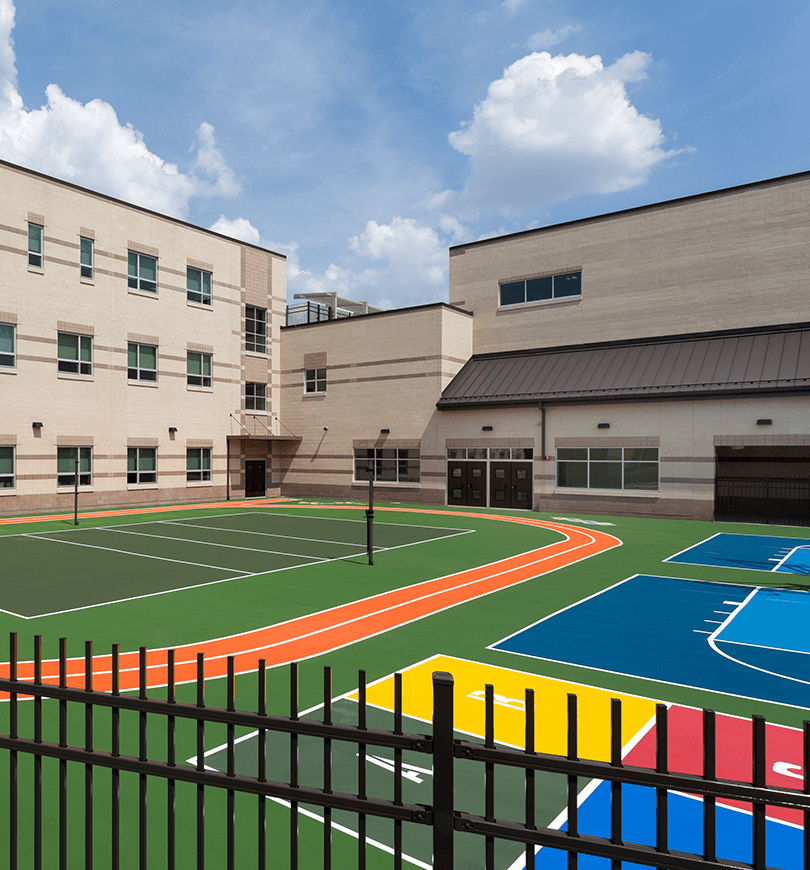
SSP Architects worked with Ernest Bock and Construction on the completion of the new South Street Elementary School in Newark. The 110,000 SF building houses students in grades PK-8. Specialty design elements include a rooftop paver play area with overhead trellis, a gymnasium over the cafeteria impacting acoustics, strict flood hazard area storm water controls, and LEED certification.
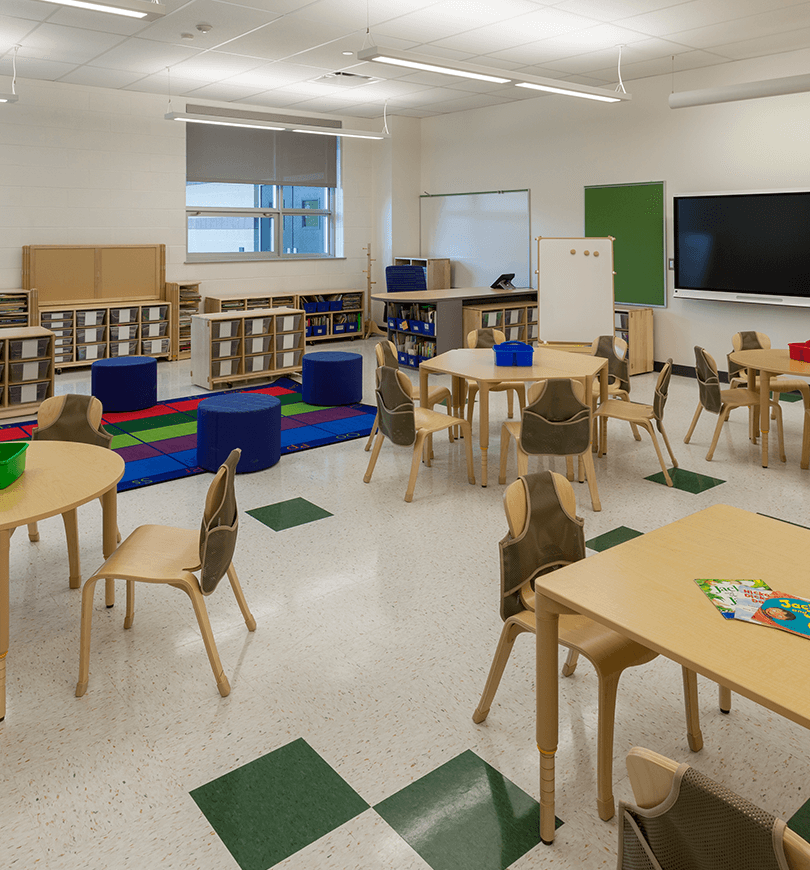
Work was executed through the New Jersey School Development Authority (NJSDA) Design Build program, which has resulted in the seamless delivery of the project within an expedited schedule.


