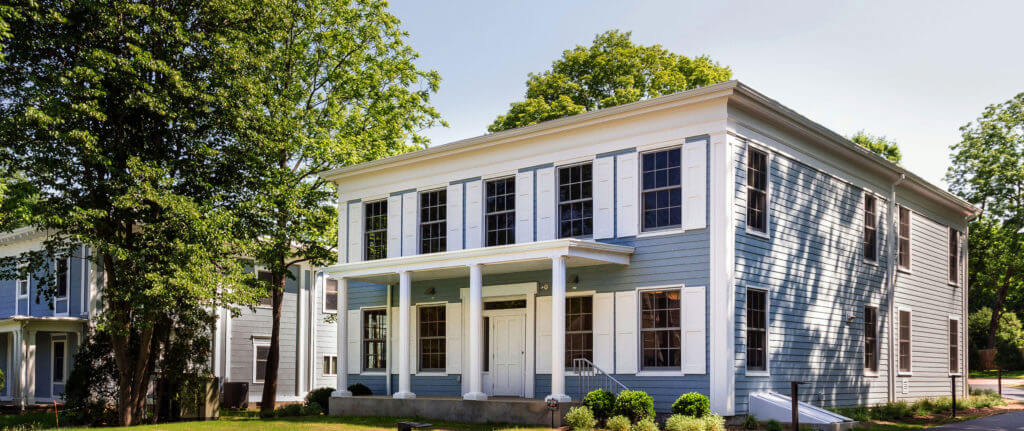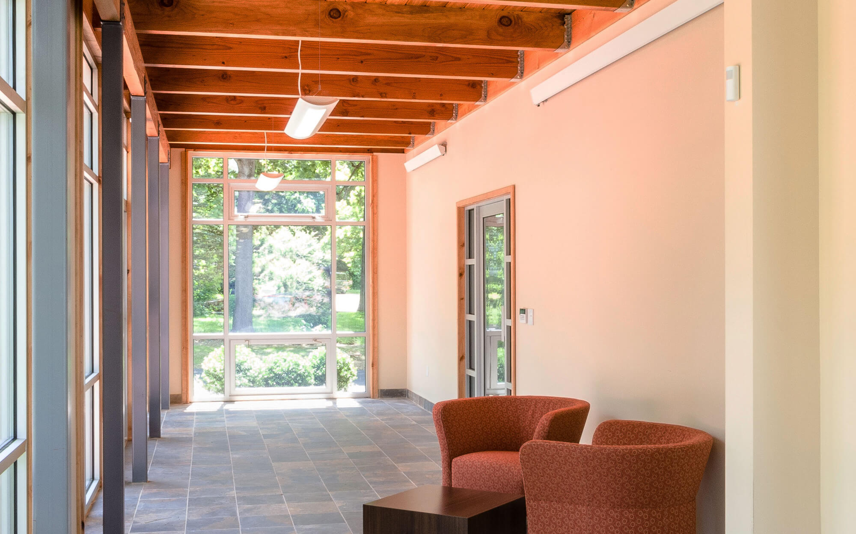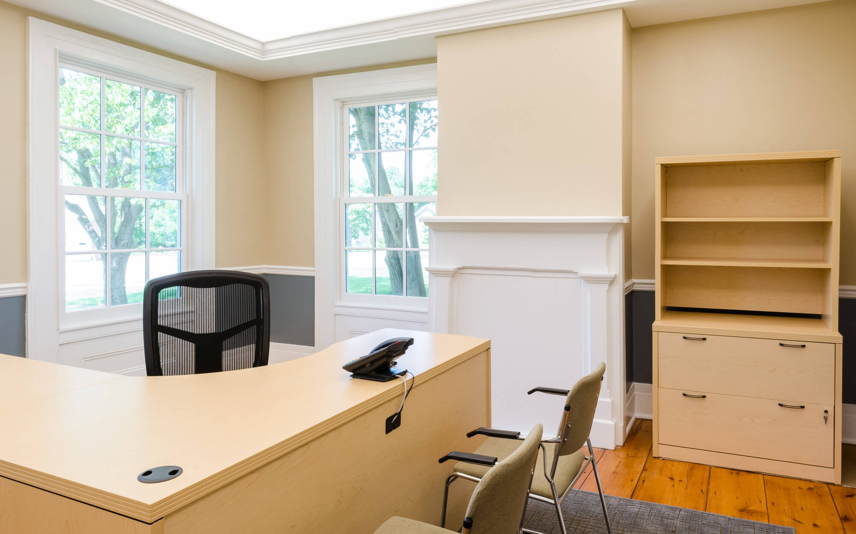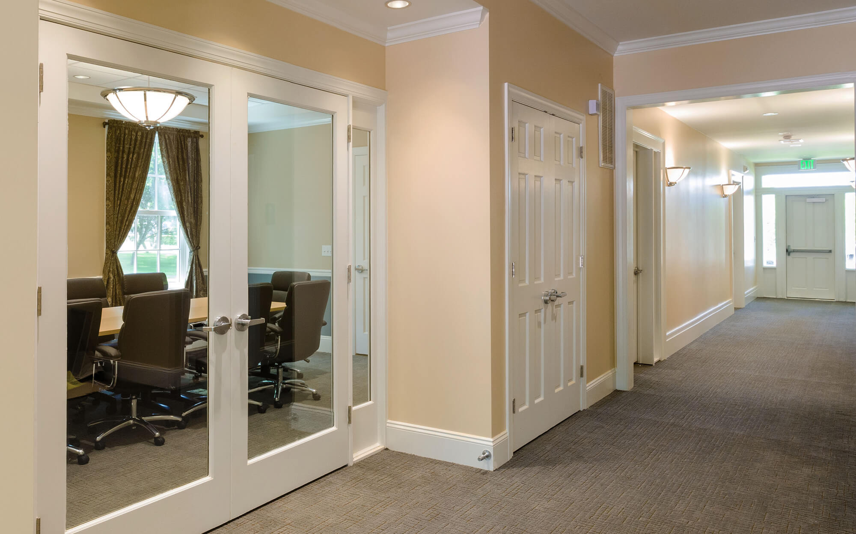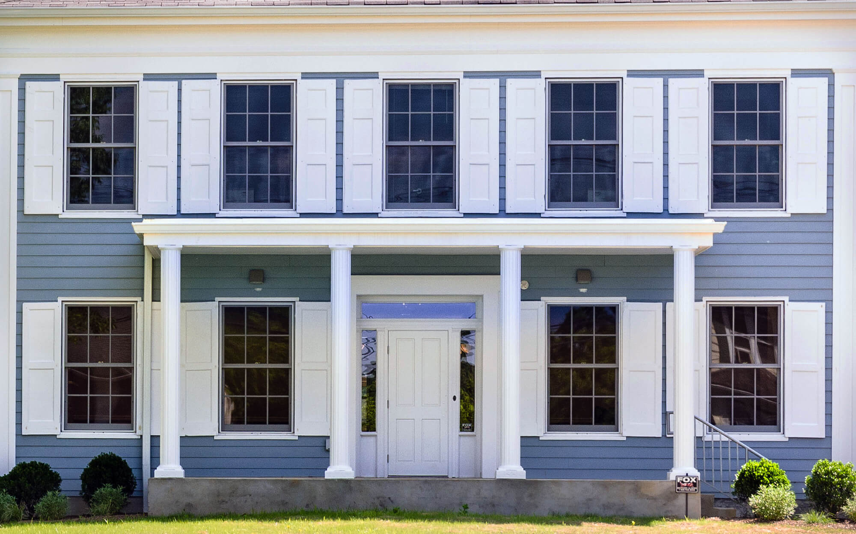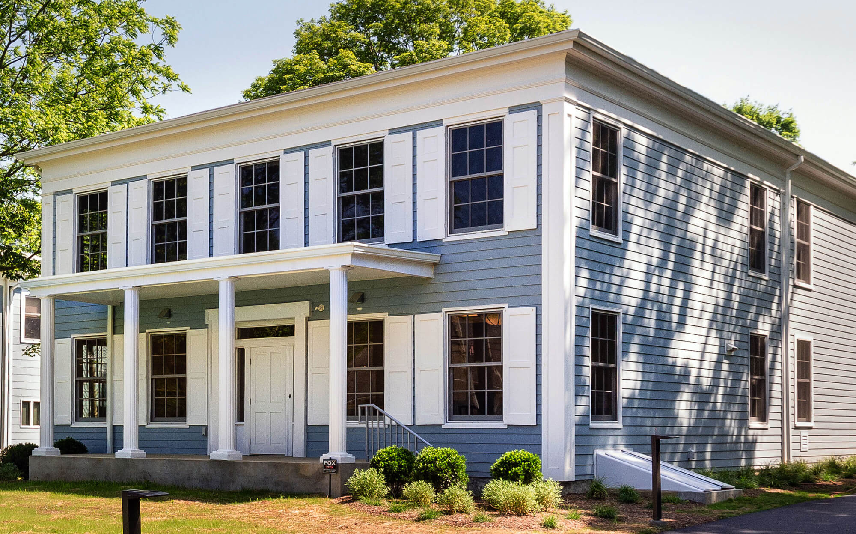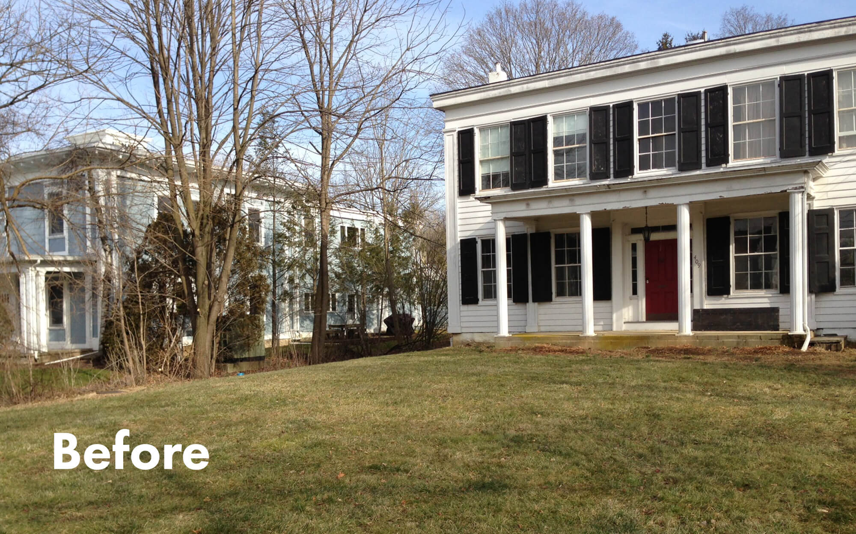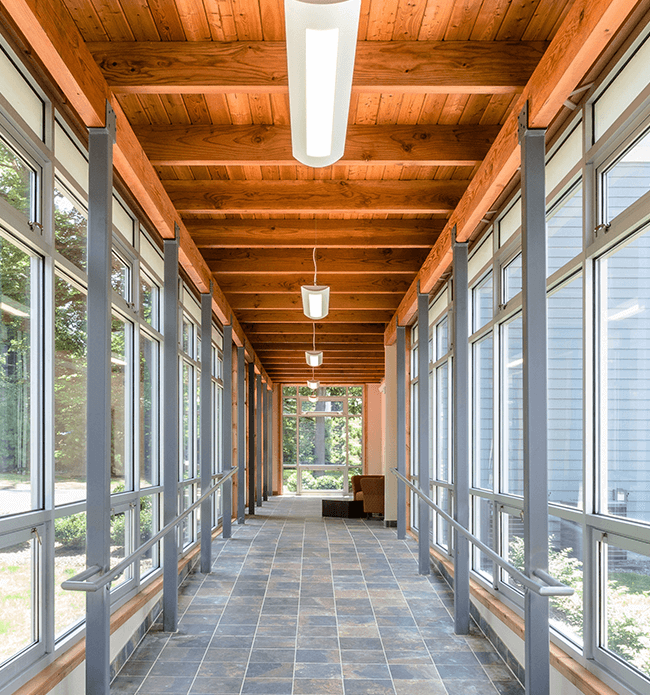
Asbury Carbons
Location
Asbury, NJ
CLIENT
Asbury Carbons
TYPE
Commercial
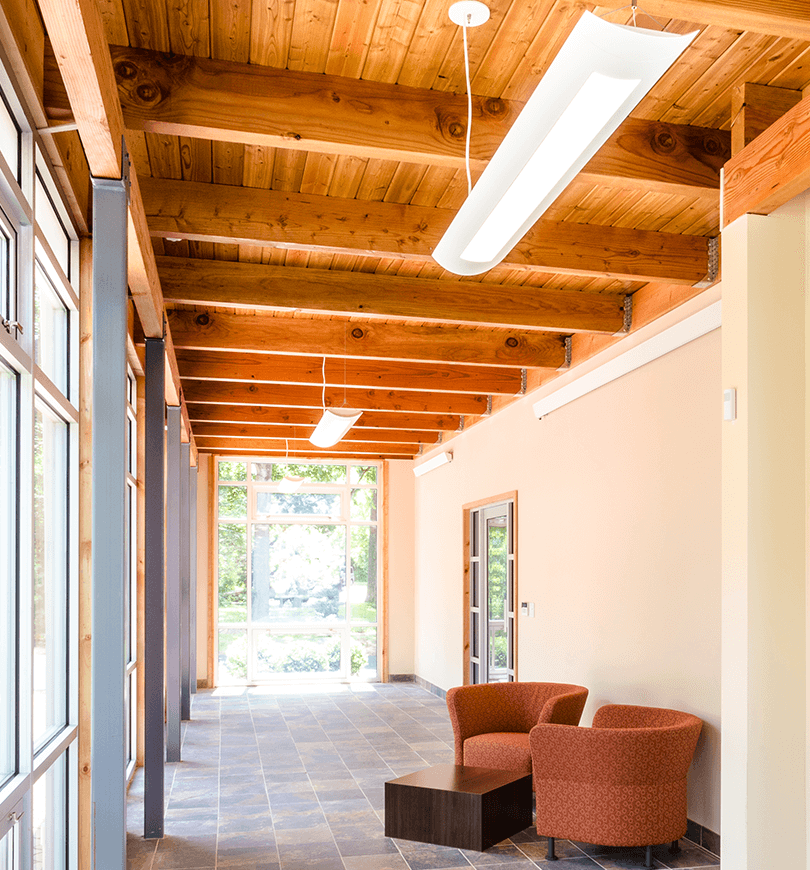
Founded in 1895 in northwestern New Jersey, Asbury Carbons has become a growing family of international companies and a major supplier of natural and synthetic carbon products and raw materials used in a wide range of industries around the world. Housed in a converted late 19th century residence, the company’s headquarters in Asbury, NJ was in need of more space to expand its operations. When the adjacent residence came up for sale, Asbury Carbons saw an opportunity.
With SSP, Asbury Carbons found their partner to guide them through the multi-step process of determining their space needs, figuring out how best to use their “new” old house, and even develop a design to construct a connecting link between the two structures. With offices already located in one historic house, Asbury Carbons was sensitive to making sure that the renovations and expansions to the enlarged facility would provide its much-needed modern office expansion, while also cleaning up and honoring the history of the old house.
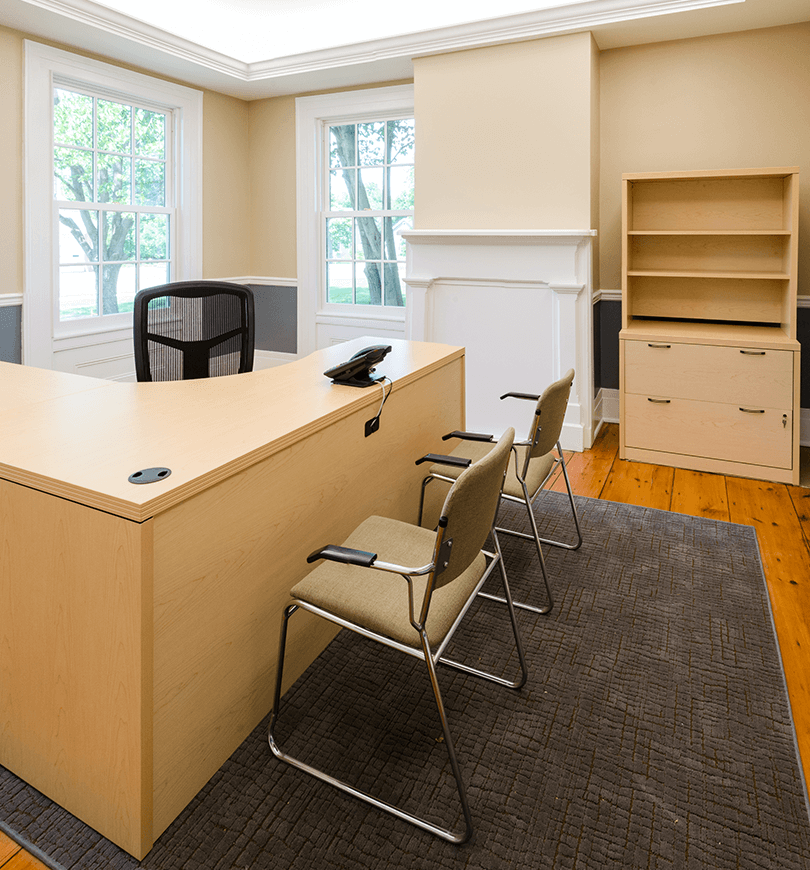
SSP provided design and construction administration for full interior renovations of the entire old house, as well as a 3,000 s.f. expansion at the rear of the building. SSP also designed the connecting link between the existing office and the new adjacent facility, all while making the entire new complex ADA compliant.
SSP is now working to bring the company’s vision for a new lab and office space within the facility to life. Step one is a feasibility study to better access all options to make an informed decision on the best path forward.


