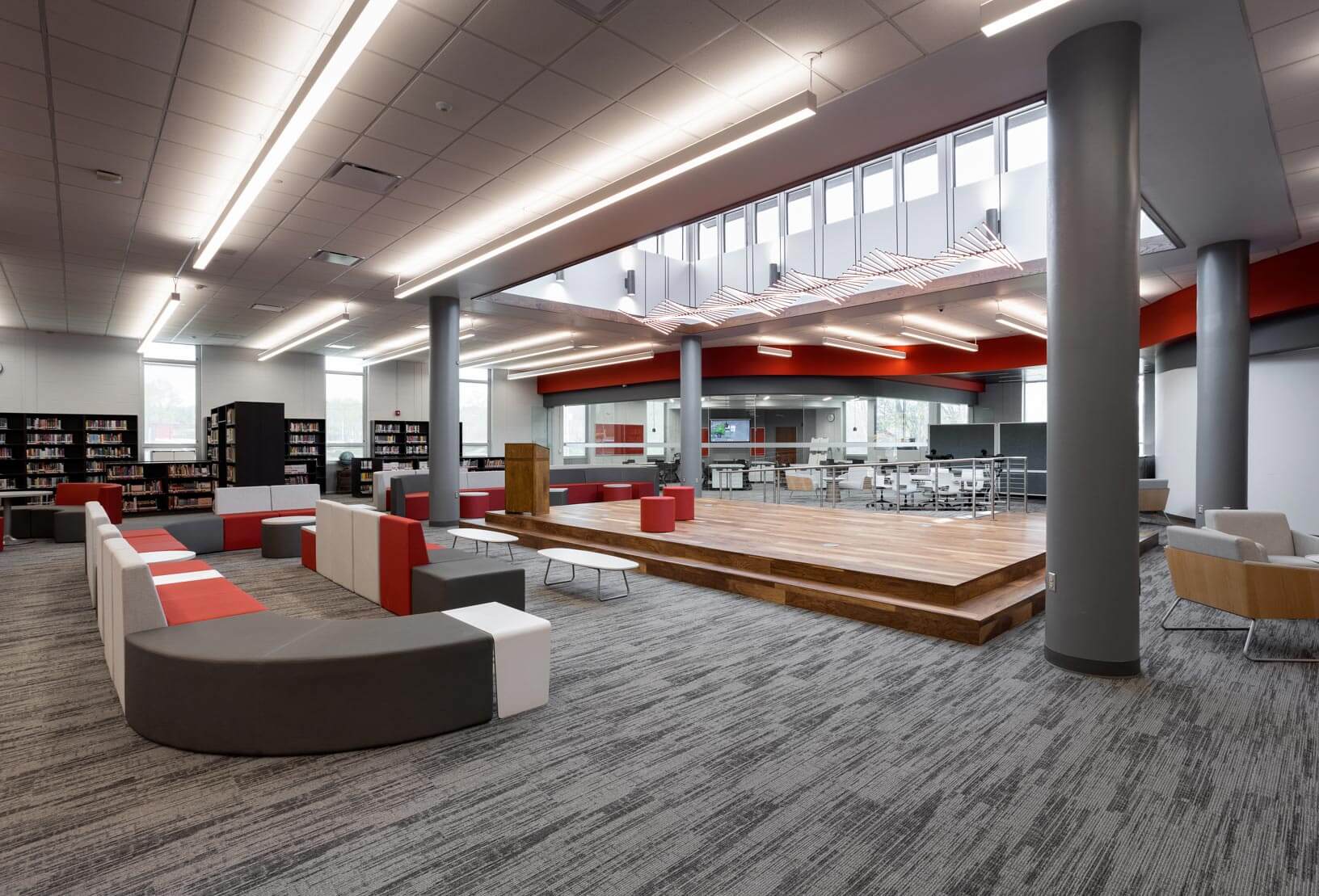 MEDIA CENTER" title="HUNTERDON CENTRAL HS
MEDIA CENTER" title="HUNTERDON CENTRAL HS MEDIA CENTER">
HUNTERDON CENTRAL HS
MEDIA CENTER
Location
Flemington, New Jersey
CLIENT
Hunterdon Central Regional High School
TYPE
Renovations
Hunterdon Central Regional High School is home to more than 3,000 students spread among three separate buildings across its single campus. The central building is home to the school’s music program, as well as its large Interactive Media Center (IMC). The Board and Administration knew that, while their IMC was generous in size, it was designed to cater to a much different way of learning and for a much different use. Knowing that something needed to change, and after contemplating what to do for several years, HCRHS turned to SSP to develop a comprehensive solution.
SSP led a process with multiple stakeholders that re-defined how the space should be used. No longer a hushed, sterile place for quiet reading, the IMC needed to accommodate diverse groupings of students, group work both large and small, and even incorporate STEAM programs within its shell. The space was the campus’ “main street,” and the new plan celebrated that concept. The SSP plan laid out how to transform the space, and how to do it over two phases, to meet both educational needs (to avoid a prolonged shutdown) as well as to fit within the district’s budgetary constraints.


The first phase transformed previously under-utilized former computer labs and “out of the way” corners of the IMC that had been left barren when bookshelves had been removed. Dedicated breakout rooms were created, transparent to the balance of the space through the use of expanses of glass, but also self-contained to provide the ability to use these spaces independently. Furthermore, STEAM education was taken out of the back of the building and showcased in a new home, front and center.
The second phase, currently underway, is scheduled to be opened for the 2021-22 school year, and will complete the transformation, completing the new “main street” circulation path, multiple small-group breakout spaces, and areas for art display and, soft seating. The entire process will result in a transformation and modernization of this critical part of the HCRHS campus.












