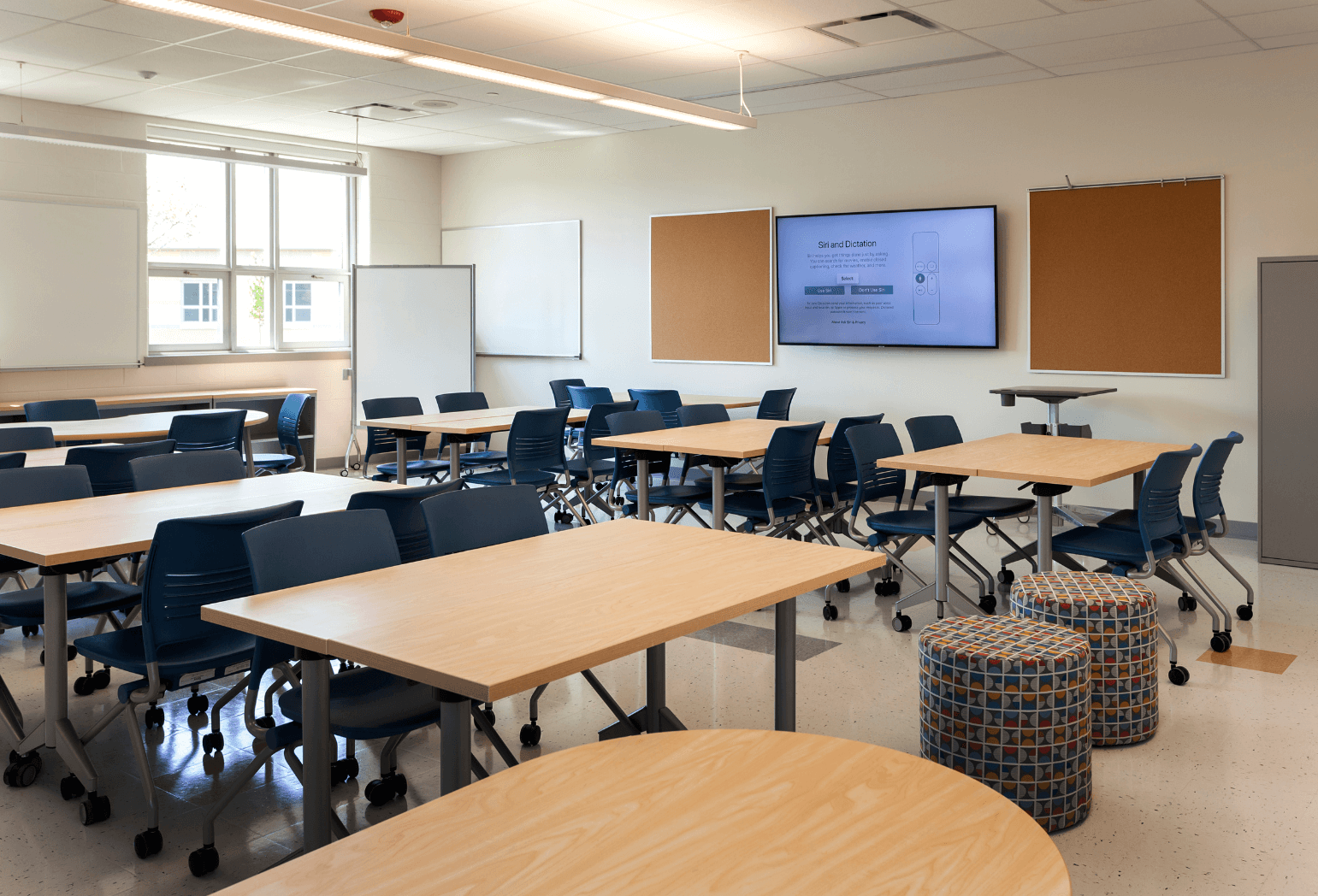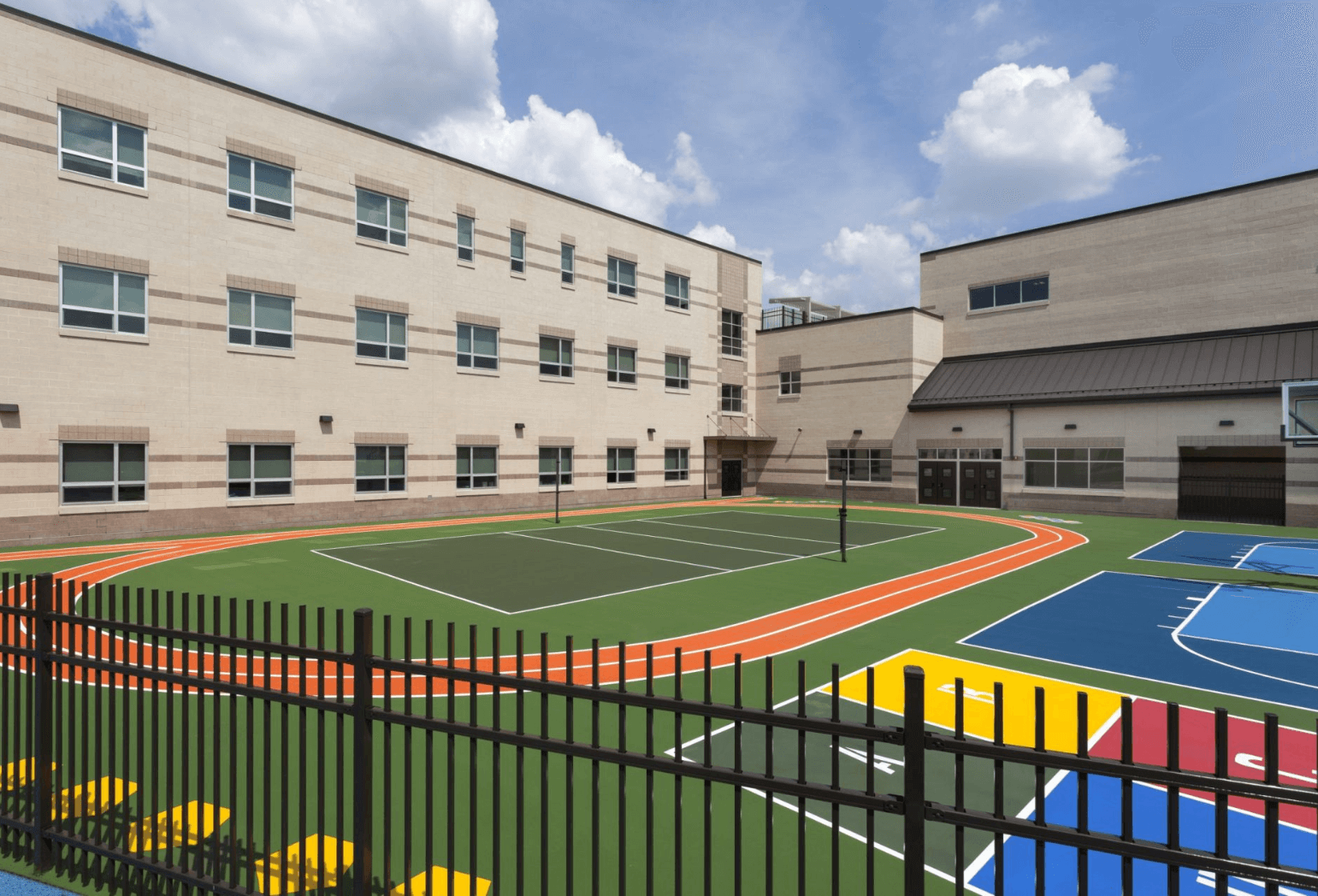FACILITIES ASSESSMENT TAILORED TO YOUR UNIQUE NEEDS
By developing a comprehensive Facility Condition Assessment for your commercial or public building, you will gain valuable insights that will significantly impact decisions about your budget, repair and maintenance priorities, and construction projects for years to come.
By partnering with the experienced SSP Architects Facilities Assessment team, you will be in the driver’s seat to proactively uncover potential structural and compliance problems – helping you address challenges before they become more expensive to correct.
Explore the ways we can assist you in understanding your building’s condition and how its functionality can be improved.
WHAT INSIGHTS YOU WILL GAIN FROM A FACILITIES ASSESSMENT?
When you partner with us to undertake a Facility Condition Assessment, you will get a finished product that will give you long-term guidance on how best to strengthen your facility’s infrastructure and operations.
You can rely on our team of skilled architects and trusted outside consultants to consider every structural and functional element of your facility with efficiency and service to all building occupants in mind.
Our Facility Condition Assessments for commercial and public buildings cover the following areas and more:
- Building envelopes – Review of your buildings’ roof systems, exterior wall assemblies, windows, and doors to determine their ability to keep your interiors dry, and make plans for replacements as warranties expire.
- Systems – Review of electrical, plumbing, HVAC, and all other interior systems providing needed features and functionality, including recommendations for updates or repairs.
- Structural assessment – If needed, team with specialists can perform with can perform a full overview of the exterior and interior structure of your facility for needed repairs and load-bearing considerations.
- Surfaces and entrances – Check of internal walls, doors, windows, flooring, and roofing for all energy efficiency, safety, and regulatory requirements.
- Accessibility – Audit of the various site and building elements to confirm access to individuals with disabilities and to minimize risk of injury.
- Compliance – Review of the physical layout and documentation of the facility to ensure full regulatory compliance with New Jersey statutes, using our decades-long experience with state building codes.
- Documentation preparation – On-time drafting and finalization of needed documents for regulatory agencies.
- Cost assessment – Comprehensive estimate for repair and renovation costs.




REQUEST A CONSULTATION
Can your facility benefit from a comprehensive evaluation? Contact SSP today for more information or to set up a consultation.


