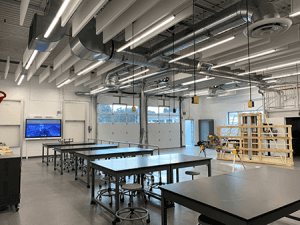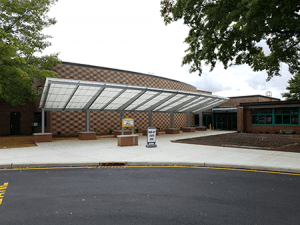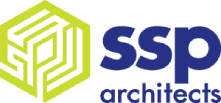School Additions, Robotics / STEM Labs, Security & Other School Architecture Improvements
Fall has arrived! What does that mean? For starters, it means a resurgence of debate about whether folks should be excited for the reappearance of pumpkin spice everything. It means days getting shorter, another season of pro football, and holiday decorations hitting store shelves. Fall also means back to school, and for our public school clients who are wrapping up construction projects, it means the chance for students to experience some fantastic new and improved spaces.
New Intermediate School Addition
In Fort Lee, SSP is proud to have completed the capstone project of the district’s decade-long expansion efforts to provide a seat for every student and a grade configuration appropriate for the district. The Fort Lee Public Schools’ journey began over ten years ago. Starting with a district-wide master plan, the Board and Administration sought to expand the capacity of their six school buildings to accommodate their growing enrollment. With schools already over capacity, and enrollment continuing to grow, more classroom space was desperately needed. The district, already overcrowded with 3,500 students in 2009, was going to have severe needs by the time their population broke 4,000 (which it did in 2018).
A successful referendum in 2012 provided for a 20,000 square foot addition to the Lewis F. Cole Middle School. This facility, which hadn’t been expanded in decades, gained not only much-needed classroom space, but an expansion of core facilities including a media center, nurse’s office, and secure main entrance vestibule. Also included in the 2012 referendum was a series of capital improvements at all six district buildings, ranging from roofs and masonry to interior alterations at the High School gym and auditorium.
While the first middle school addition provided significant relief for students in grades 7 and 8, the overcrowded conditions at the four K-6 elementary schools remained. A second referendum in 2014 paved the way for funding a new three-story addition at Elementary School 2 and a 90,000 square foot, four-story addition to the middle school. This new wing was designed to house students in grades 5 and 6, and though it is physically connected to the middle school, it functions nearly autonomously, with its own core facilities, start and end times, dropoff locations and procedures, and administrative office / main entrance. Bringing grade 5 and 6 students to this new school addition has alleviated the space crunch in the elementary schools, and has provided those students with a new, modern environment to learn in.
Robotics Program Conversion

The Roxbury Board of Education saw a tremendous opportunity in their High School. Constructed in the 1970s, the facility had a dedicated shop wing, including rooms for wood, metal, and auto shop. Over the years, as programs changed and evolved, the need for these “big box” spaces dwindled. Ultimately their former auto shop became a catch-all storage room for many years. With its high ceilings and generous floor space, the room was not being utilized to its fullest potential.
By shifting the storage needs to other parts of the district, this space was able to be transformed into a new home for the Robotics and Structural Design and Fabrication program. Implemented in a two-phase process, renovations converted the formerly raw shell into a high-tech specialty area, complete with a separate robotics and technology room, an isolated specialty equipment room, and a large fabrication lab that is capable of allowing students to imagine and build structures as large as an outdoor shed. Together, this suite is home to this expanding program, as well as the after school robotics club.
To read more about the educational programs and the possibilities that this new space allows, check out this article.
HVAC Infrastructure Overhaul and Security Improvements
In  Tinton Falls, summer 2019 meant substantial work at two of their three elementary schools. The mechanical systems at Swimming River School and Tinton Falls Middle School were completely replaced, changing boilers, unit ventilators, air handlers, and a slew of pumps and piping. Out was the aging equipment, replaced with new energy efficient units and chillers to add air conditioning throughout both schools. This work was part of an overall referendum, which provided air conditioning to all spaces district-wide, as well as capital improvements such as roofing, masonry, paving, asbestos tile abatement, and classroom renovations.
Tinton Falls, summer 2019 meant substantial work at two of their three elementary schools. The mechanical systems at Swimming River School and Tinton Falls Middle School were completely replaced, changing boilers, unit ventilators, air handlers, and a slew of pumps and piping. Out was the aging equipment, replaced with new energy efficient units and chillers to add air conditioning throughout both schools. This work was part of an overall referendum, which provided air conditioning to all spaces district-wide, as well as capital improvements such as roofing, masonry, paving, asbestos tile abatement, and classroom renovations.
An additional component of the work at Swimming River School was the relocation of the main office. Previously, visitors had to enter the main corridor of the school and walk past several doors to arrive at the main office and be checked in. Now that the reconfiguration is complete, a locked vestibule and direct interaction between visitors and staff eliminates that sequence and provides for significant improvements to the school’s safety protocol. In addition, a new exterior canopy was constructed, which helps not only shelter visitors as they approach the entrance, but delineates the main entrance of the school, which previously was limited to a double door below a small, dark overhang. This work is just one example of the security improvements that we are seeing state and nation wide; for more security design considerations, check out our recent blog post on school security protocols.
As experienced school architects, SSP provides planning and design solutions for public and private K-12 schools and higher education institutions throughout New Jersey. Our public sector roots, and our passion for community involvement and engagement, means that if yours is a facility that supports people and their needs, we have the skill, experience, and big-picture understanding it takes to create or renovate buildings that are truly a part of the community.
To see other school architecture, additions or more examples of our experience, check out our projects page! To learn more about what we do or set up a consultation for your next project, please get in touch with us. You can use our online form, call us at 908-725-7800, or email the team at info@ssparchitects.com.


