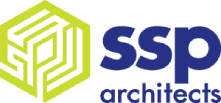Office Building Design
Office building design is the art of creating a space that inspires creative, productive energy. It is the art of combining timeless principles with new possibilities.
Think of your own company’s office. Now imagine it transformed to its best possible version. Envision the layout, the lighting, the colors and materials, the tools and technology. Picture the people interacting, the productivity and accomplishment. Imagine the best possible space for moving your business forward.
As a leading regional architecture firm, we take such visions and bring them to life.
Here are just a few examples of modern office buildings, designed by SSP, that have transformed companies and lives through workplace design solutions.
Small Office Building Re-Design
Asbury Graphite Mills, Inc.
Asbury Carbons was founded in 1895 on the heels of the industrial revolution. Coming from humble yet ambitious roots, the company is now a leading provider of carbon products for the construction industry and other wholesale buyers, boasting operations across North America. After a century of success, they acquired a second building adjacent to their home office site – the historic Asbury Graphite Mills in Asbury, NJ.
They reached out to SSP to give new life to their expanded home. Our workplace design renovations polished the site’s historic value with clean, modern form and function, as well as colors and materials that reflect their business. The selected tones (including adaptive reuse/refinishing of existing pumpkin pine wood floors), combined with interior and exterior glass panels, enhanced clarity, visibility, and natural lighting. Seamlessly linking the present and past together, we connected the original building to the new building and updated the entire site to be ADA compliant.
The result is an inviting small office building for employees to work and for clients to meet – a humble, historic home for a modern, thriving business. See more here.
Innovative Office Building Design Ideas
RVCC Workforce Development Center
Our work with Raritan Valley Community College shows how an innovative space can spur inspiration from its community. This was an office building design project to accomplish the unique, multifaceted goals of a working and learning community.
The Workforce Development Center was one part of a 25-year Master Plan to reinvigorate Physical, Intellectual, and Practical aspects of the college campus. The new construction project integrated several flexible office building space design ideas, serving now as a hub for many professional trades, outfitted with administrative offices, state-of-the-art equipment rooms, technology labs, and a variety of work/study spaces.
RVCC’s Workforce Development Center now empowers the region’s workforce as well as college students looking towards the real world. It has enhanced the Raritan Valley community and moved RVCC one large step closer towards their goal of re-energizing their campus. Students and staff now use the facility to move closer to their professional goals each and every day. See more here.
Bring New Life to Your Office
Imagine the ideal office design that could take your company to the next level. To move forward with such an idea, is to step into the future of your business and bring your clients and coworkers along with you.
Contact SSP today, to move forward with the transformation of your office building.
Call 908-725-7800 or fill out the form below.


